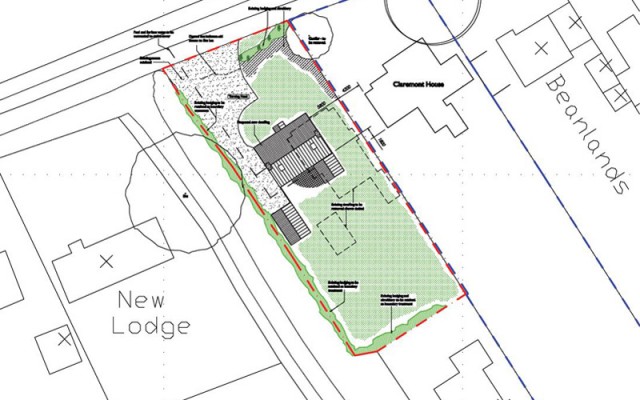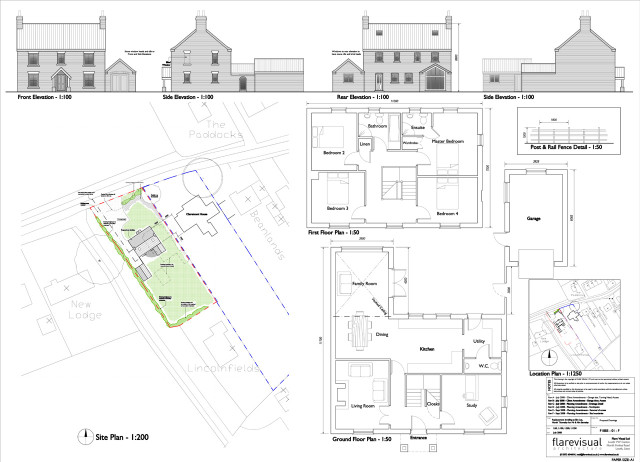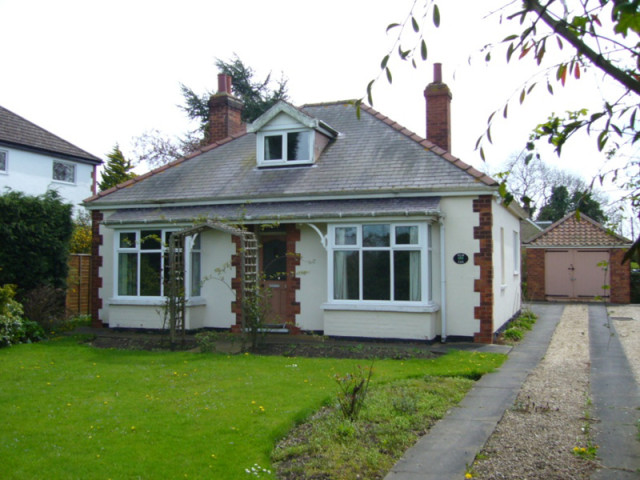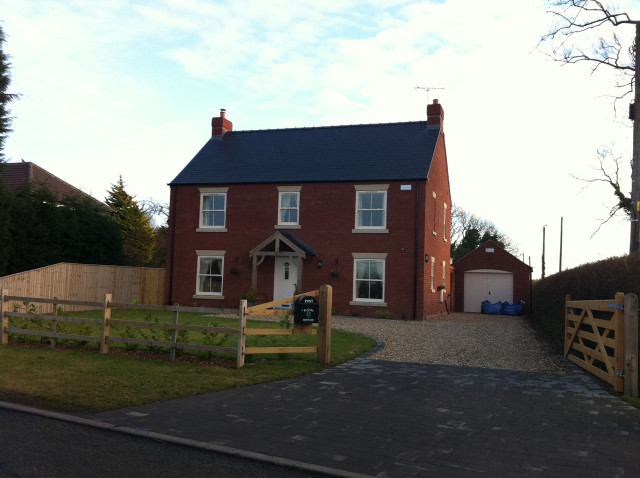North Thoresby, Lincolnshire

Project – replacement dwelling, North Thoresby, Lincolnshire
Planning permission approved – October 2008
The brief set by the client was to provide a replacement dwelling that was commensurate to the size of the plot. Given the edge of village location it was essential that the external facade replicated a traditional Lincolnshire property, in its fenestration detailing and choice of external materials




